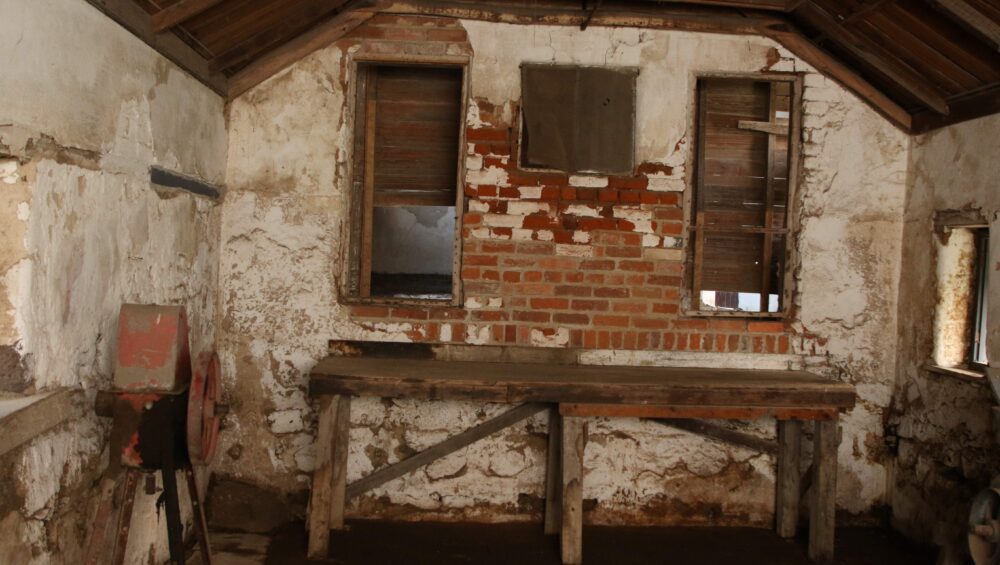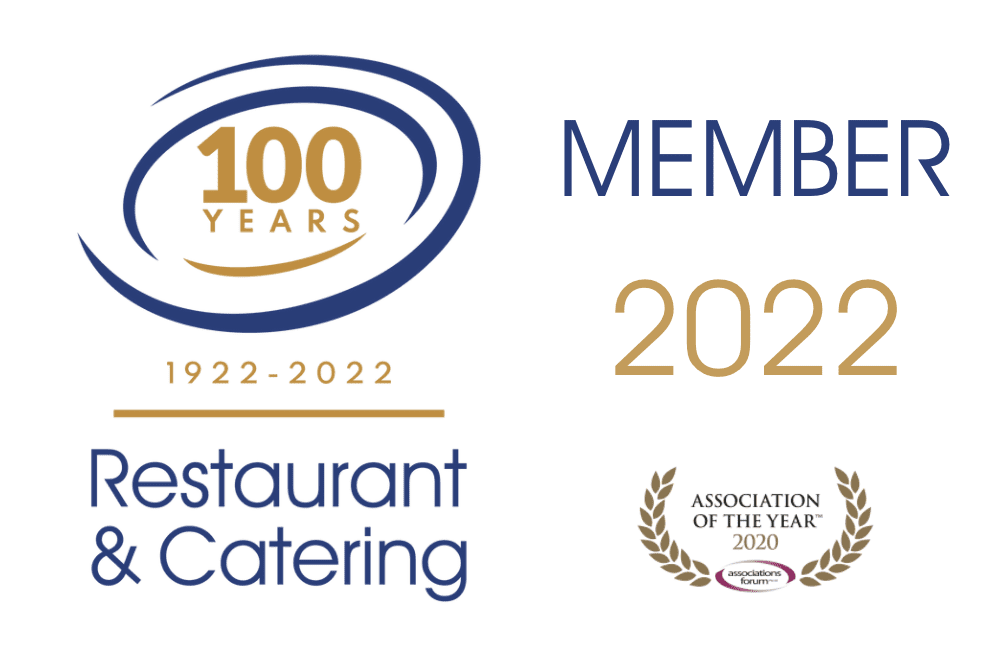
The lowered part of the stable block is suggested to be built first however the exact date and original use is a mystery. Note the original wood shingle roof can be seen under the more recent corrugated iron roof. There are many clues as to the use of this area which was multipurpose. There are still large billows and a fireplace hinting towards a blacksmith room, a chaffing machine to process horse feeds along with a trap door in the ceiling where stoked hay could be processed. The floor is below ground level which was to provide a cool environment ideal for cheese making and hanging freshly killed stock. The meat was also apparently smoked in the fireplace and a close examination of the fireplace shows that it was previously opened on both sides, most likely with the bellows located on the outside of the building.















